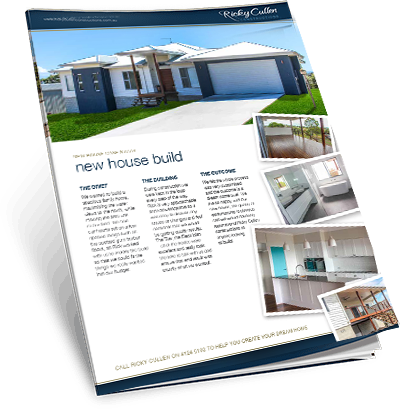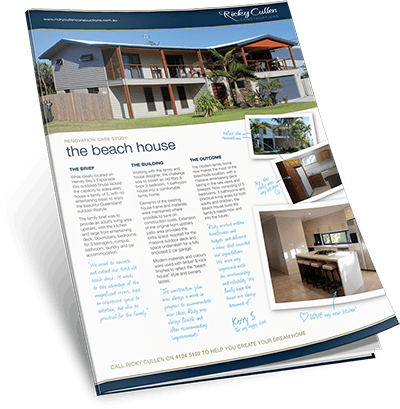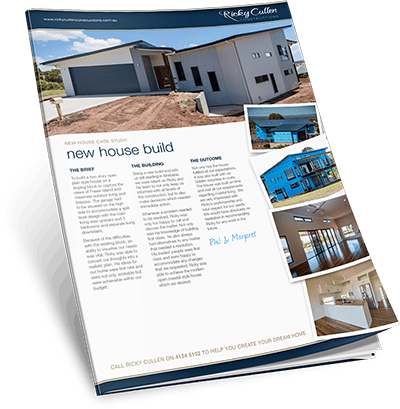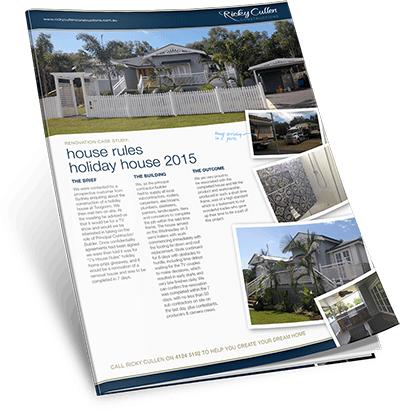Residential
"We have now been in our home almost a year, we are so thankful for the opportunity we had in building our new home with you! It was a joy to work with you & Gaye and look forward to spending many happy years in this wonderful place with our new family. We love the house and know we have gained good friends as well.
The quality of the craftsmanship continues to impress us. It was obvious that you had strong relationships with your subcontractors. This is evident throughout the whole house. Gaye was also fantastic advising on colour choices for tiles, carpets etc., and was always available to us at a moment’s notice. She kept us informed of our running balance and budget. For this we were very thankful!"
Andy and Peta Campbell, New Home, Craignish
At Ricky Cullen Constructions we pride ourselves on offering a comprehensive range of quality inclusions to complement the style and quality of your new home. Our step by step approach allows you to evaluate each stage of construction as it happens and gives you the opportunity to rethink the design for the next step, if necessary. As a result, you will achieve your ultimate vision.
Outlined below are our quality inclusions:
General Items
- Building Certification, water connection and plumbing approval
- BSA Insurance and QLeave Levy
- Concrete slab floor to engineer specification if applicable
- Engineer design floor system, if applicable
- Water service to house including two external taps
- Sewer service from connection point to house
- Storm water from connection point to house
- Power connection from Ergon pillar to house
- Termite treated frames and roof trusses
- Kordon Termite treatment
- Sisalation wall wrap to external walls
- Roof insulation R2.5 bonded blanket
- 5000 litre poly tank including pump and electrical connection
Internal Features
- 2400 ceiling height
- 75mm cove cornice
- 68 x 12 colonial pine skirting
- 42 x 12 colonial pine architraves
- 10 mm plasterboard
- 6 mm villaboard to wet areas
- Powder coated aluminium framed vinyl infill wardrobe doors
- Standard melamine shelving
- Hume “Oakfield” internal doors or similar
- Cushion door stops to all internal doors
- Gainsborough Home Collection “Amelia” internal door furniture
- Premium line paint, 3 coat system
- Hot water system to owner’s specification
- Gas is optional
- Floor to owner’s specification
Kitchen Features
- Laminated kitchen joinery with choice of laminated or ceaserstone benchtop (standard range)
- Choice of tiled or glass splashback
- Plumbing fittings to owner’s specification
- Cooktop, oven and rangehood to owner’s specification
Bathroom, Ensuite and Laundry Features
- Ceramic floor tiles to all wet areas
- Ceramic wall tiles to all wet areas, shower alcove 2.1 m high, over bath to 1.5 m high, one row over vanity and laundry tubs
- Plumbing fittings to owner’s specification
- Laminated joinery with choice of laminated or ceaserstone benchtop (standard range)
- Aluminium framed mirror over vanity, standard range
External Features
- Roof pitch to suit façade design
- Colorbond roof, fascia and guttering
- 90mm round PVC painted downpipes
- External wall material to owner’s specification
- Powder coated aluminium windows and doors (standard range) clear or grey glass to owner’s specification
- Powder coated aluminium fly or security screens to owners specification
- External door and door furniture to owner’s specification
- B & D Panelmaster panel lift door with remote (standard range)
- Weather seals to all external hinged doors
- Driveways, patios and decks to owner’s specification











